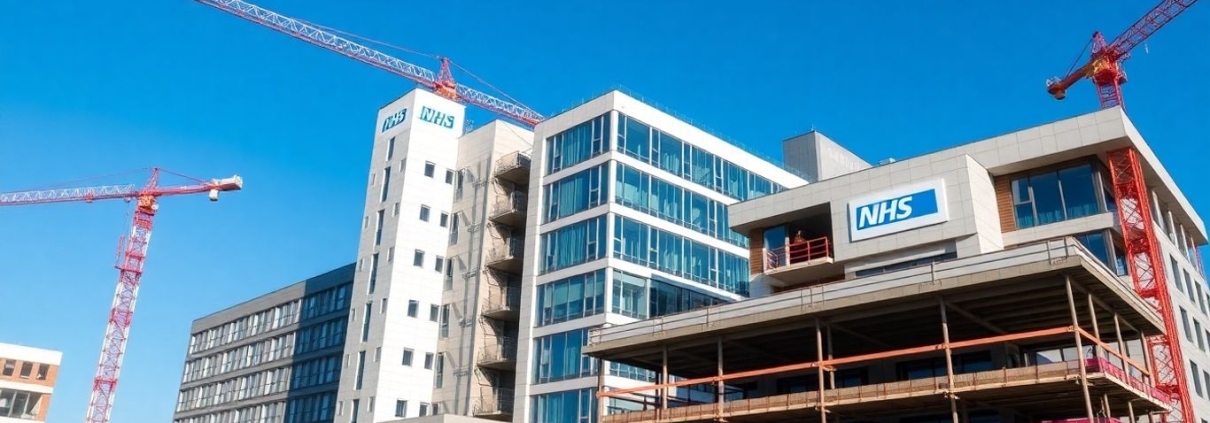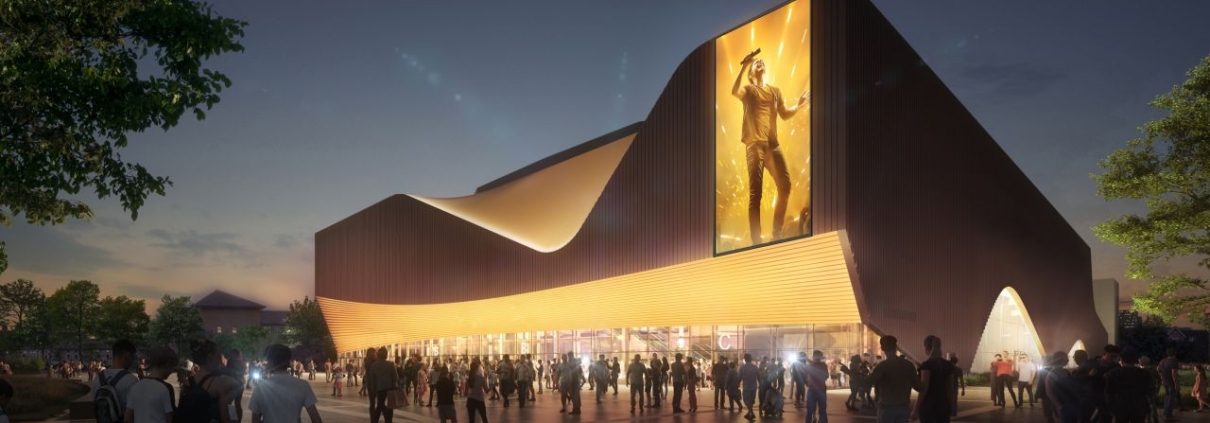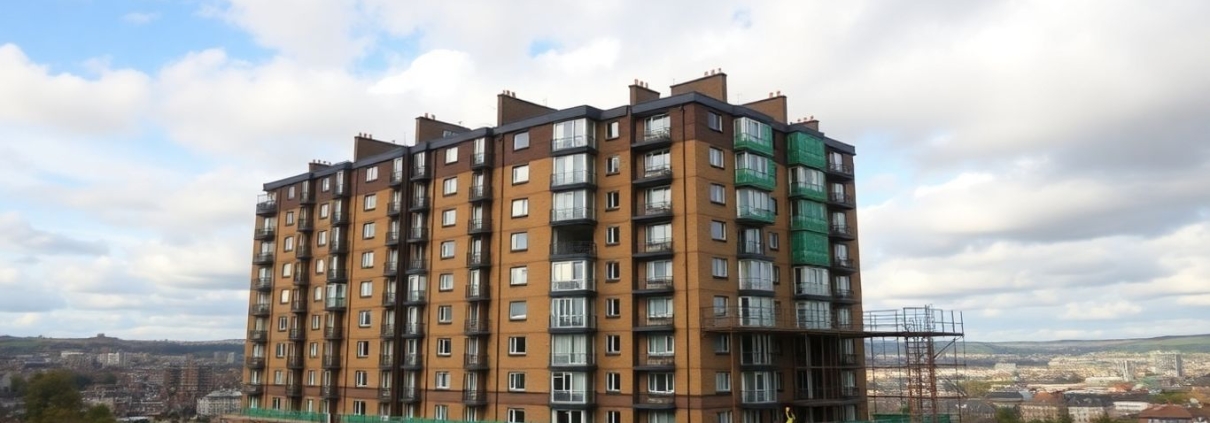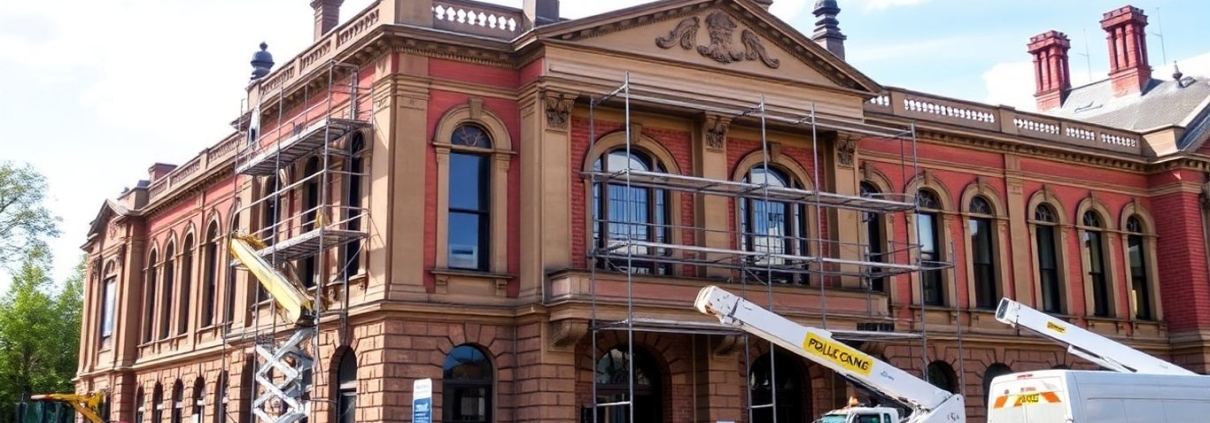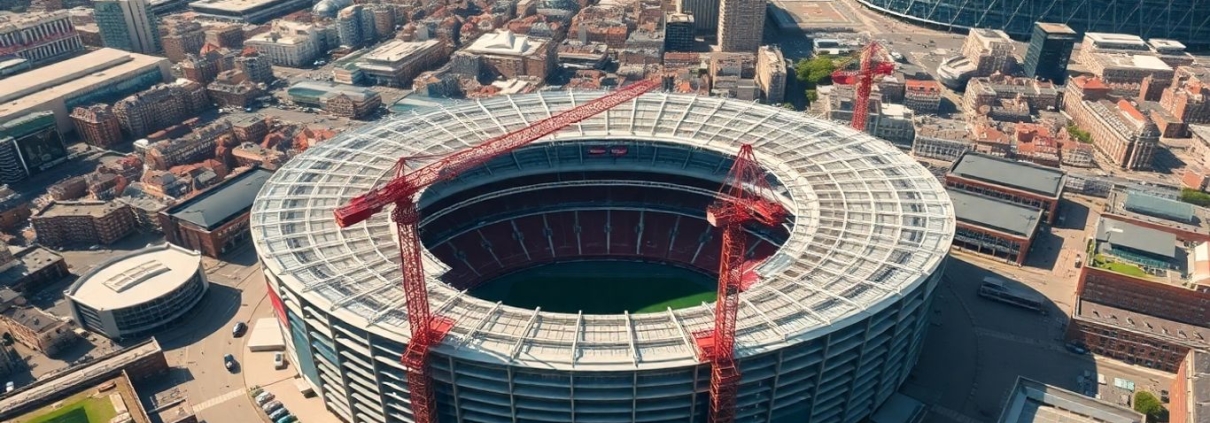NHS Begins Early Engagement on Ambitious £900m Construction Framework
The NHS has initiated early market engagement for a sizeable new construction framework valued at £900 million, aiming to modernise facilities across the UK and surrounding territories. The programme is in its foundational stages, targeting widespread participation from the construction sector ahead of the 2027 launch.
Key Takeaways
- NHS Shared Business Services has launched early engagement for a £900m framework.
- The four-year contract will start in October 2027, covering the UK, Guernsey, Jersey, and the Isle of Man.
- The framework will cater to construction projects of differing sizes with three distinct lots.
- Small and medium-sized enterprises (SMEs) and voluntary sector organisations are actively encouraged to participate.
Framework Overview And Structure
The framework forms the second generation of NHS Shared Business Services’ (NHS SBS) Public Sector Construction Works programme. Designed to streamline procurement and delivery, it will span a period of four years, beginning in October 2027 and replacing the current scheme, which concludes in December 2027.
The new framework will be split into three lots:
- Minor Works
- Intermediate Works
- Major Works
This structure offers more flexibility and is a change from the previous iteration, which featured five lots segmented both regionally and nationally. Those ranged in value from projects below £2.5 million to those exceeding £35 million.
Opportunities For SMEs And Voluntary Organisations
NHS SBS is placing emphasis on inclusivity, urging small and medium-sized enterprises, along with voluntary sector organisations, to register their interest. This is part of a broader strategy to diversify the supplier base and foster innovation across the sector.
Market participation will involve completing a preliminary engagement questionnaire by noon on 13 November 2025, allowing interested organisations to help shape the framework’s design and procurement strategy. Additional engagement through webinars or workshops may be available.
Timelines And Next Steps
The NHS aims to ensure a smooth transition to its updated procurement model. Key dates include:
- November 2025: Deadline for completion of the market engagement questionnaire.
- September 2026: Formal contract notice to be published, detailing the procurement pathway.
- October 2027: Planned start date for the new framework.
In the meantime, NHS SBS will assess feedback to finalise service specifications, maximising benefit for both public sector organisations and suppliers.
Significance For Public Sector Infrastructure
This initiative underscores the NHS’s commitment to continuously improving healthcare estates and infrastructure across multiple regions. By seeking early engagement, the NHS is prioritising transparency and partnership – positioning itself to tackle evolving needs across health and public sector bodies with a refreshed, fit-for-purpose procurement process.
References
- NHS launches early engagement for £900m construction framework, Construction News.

